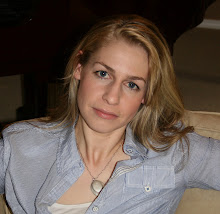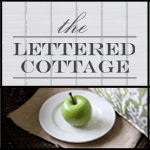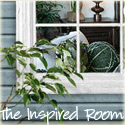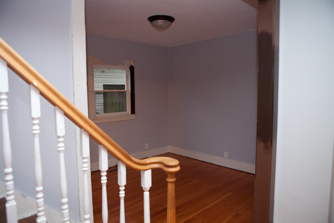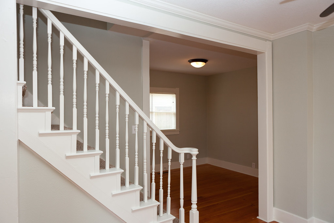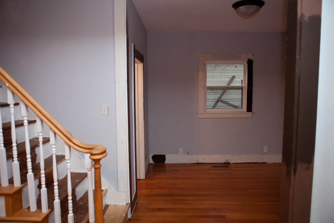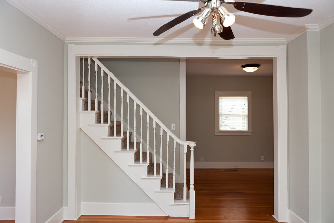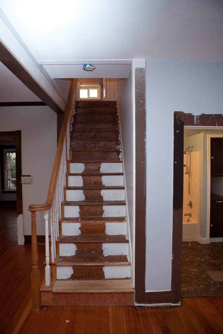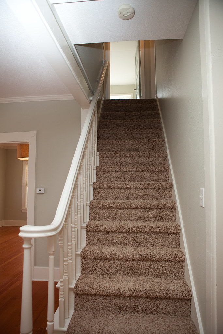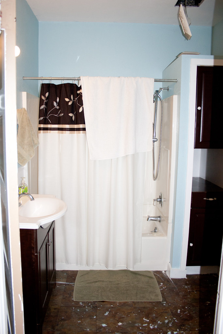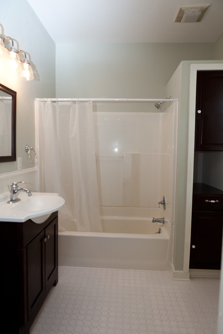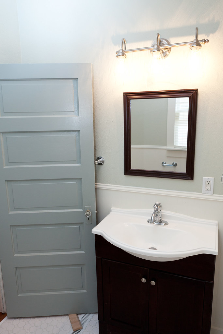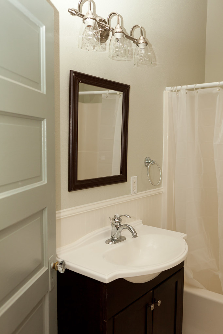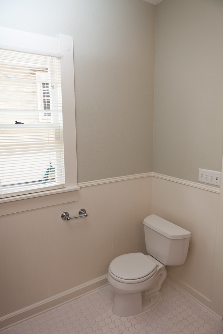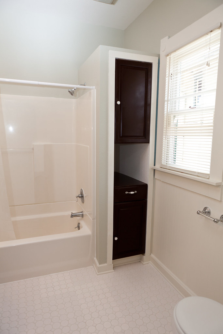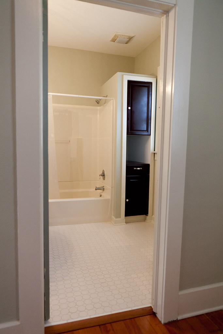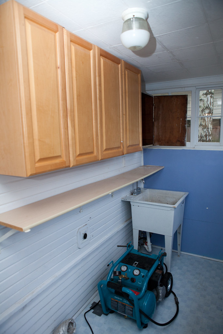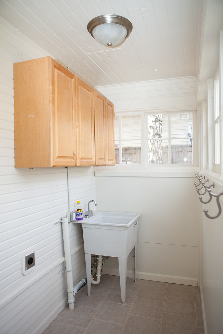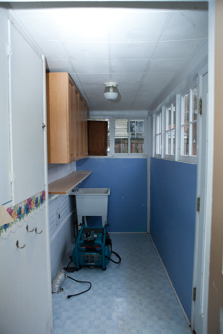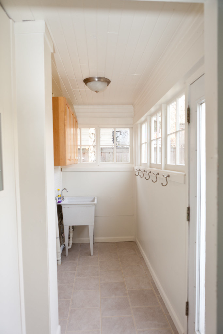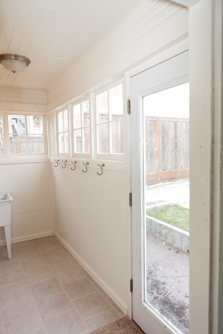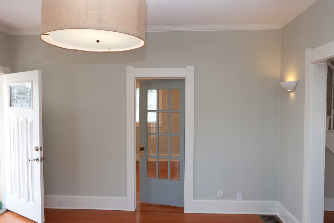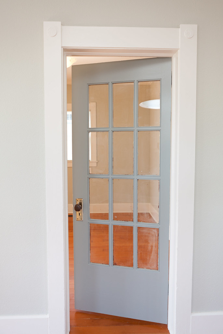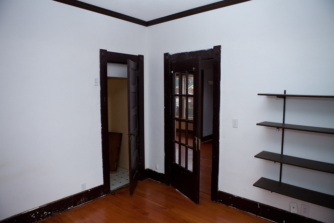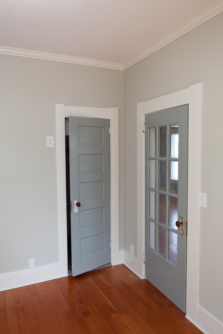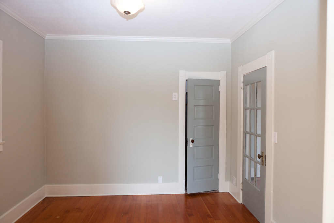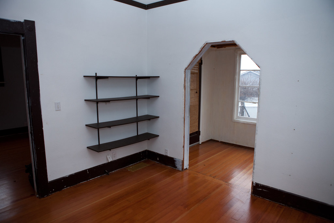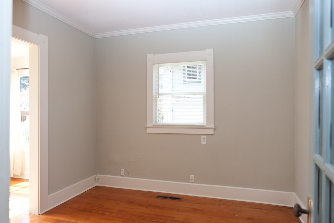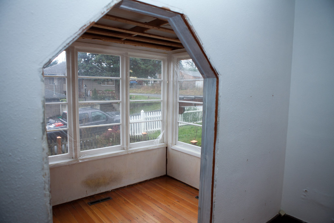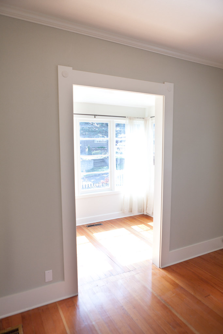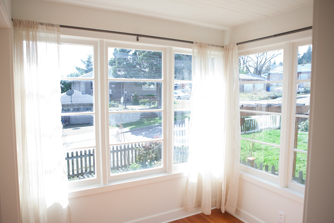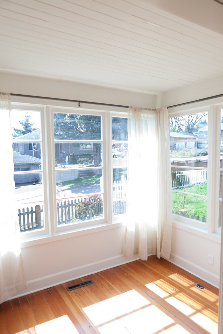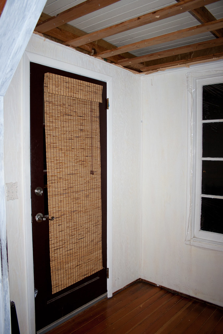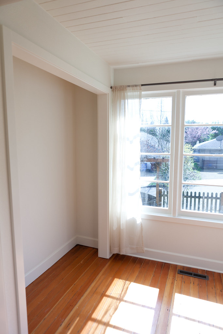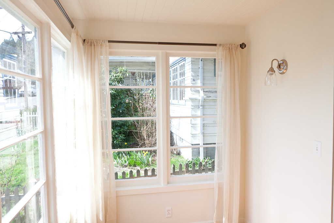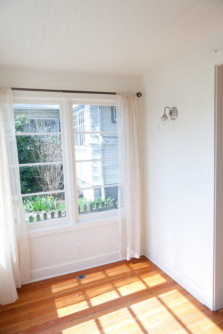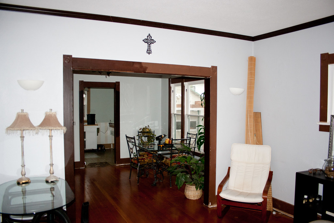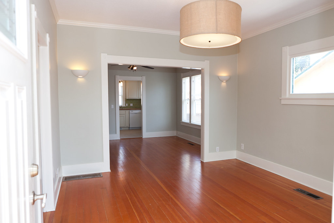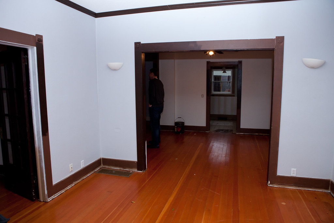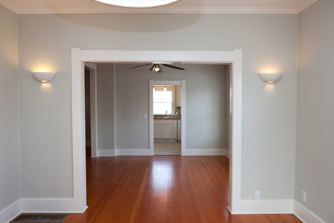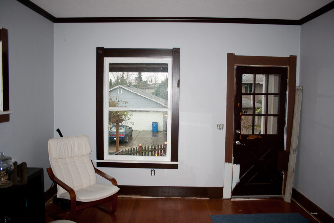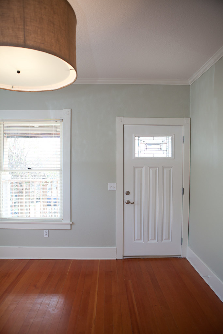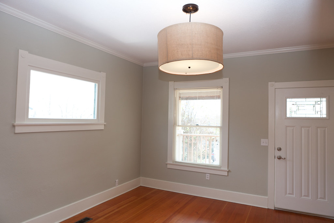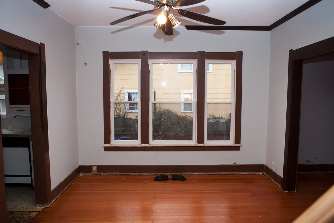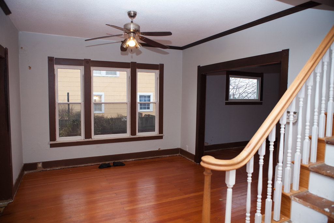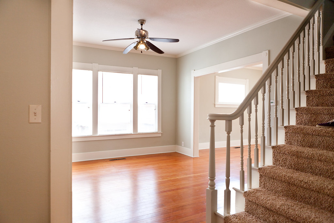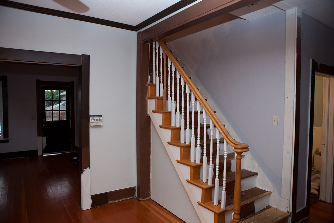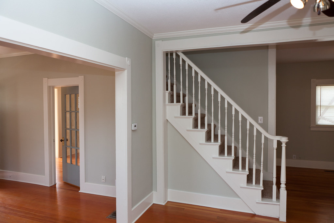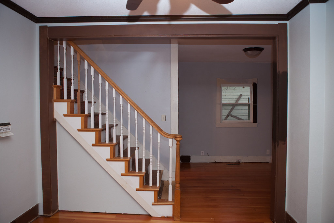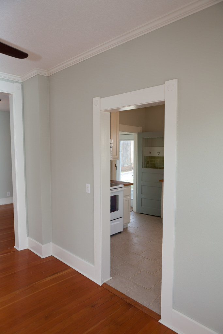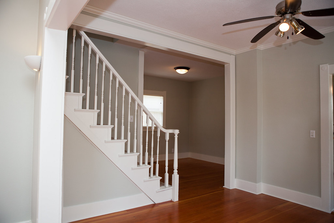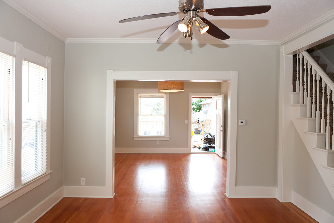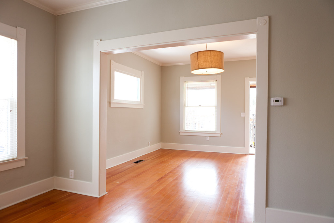We first looked at this house last year, but ended up buying a different house then. But this house dropped significantly in price and one of our renters mentioned that if we were thinking of buying another house she had a renter for us. So we bought this one. Some of the pictures are from the first time we looked at the house when the previous owners were still living there and attempting to renovate it at the same time. The rest are after we closed on the house last month.
Living Room Before - Standing at the front door looking in:
Living Room After - you can see some of the new front door in this picture (it will be painted when the exterior gets painted. . .as soon as the rain stops for more than a day!):
Looking into the dining room (before), master bedroom door at left:
Living Room After - looking into dining room:
Living Room Before - looking back at old front door and master bedroom french door:
After:
Living Room Before - looking back at front of house:
After:
Dining Room Before - living room to right, kitchen to left:
I apparently took no after picture from this angle. . . :( The new renter's son was trying to move his stuff in and I was rushing to finish pictures (you can see his foot on the stairs in the next after picture!)
Dining Room Before - with a hint of stairs:
After:
Dining Room Before - looking at stairs and back toward front door:
After (showing master door and a hint of the den to the right):
Dining Room - looking back at stairs and den:
After:
And a peak into the kitchen from the dining room (den to the left of picture):
Looking back from living room:
Dining Room After - looking back toward living room and front door (with all the crap we pitched out at the end still sitting on the front porch!)
The fact that we were finished AND it was super sunny with enough warmth to leave doors and windows open made me giddy.
For paint colors
go here (and scroll to bottom).
Drum Shade Light - Ballard Designs
Front Door - Lowes





