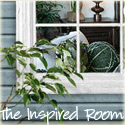
My Cabinets will be flush inlay, white, shaker style doors with period latch style hardware on the door and bin pulls on the drawers. . . kind of like these:


Toe kicks like the first picture. My bar has two legs--one on each end that are just like these (only white):

A couple weeks ago I went and picked out my slabs of soapstone, camera in hand. . . and forgot to take a picture. But this slab looks remarkably like mine. . . as far as I can remember! It will go almost black when oiled, with light veining. (I am going down next week to order tile and will try to get a picture of my actual slabs.)

The back splash tile is a hand made, glazed subway tile--"tusk" white. Farmhouse sink like the first picture. To see the actual sink, go here.
I am pondering planking my ceiling (like in the first picture)--would you? I need opinions. Rob is on the fence, I think I want it, what do you think?











2 comments:
I'm new to looking at your blog and not much of a designer but I would go for planking your ceiling, I think it fits with the style of cabinets and hardware! You are designing my dream kitchen and I can't wait to see how it all comes together!
Plank the ceiling! :-)
Love the legs on the island...and the soap stone.....oooh lala
Post a Comment